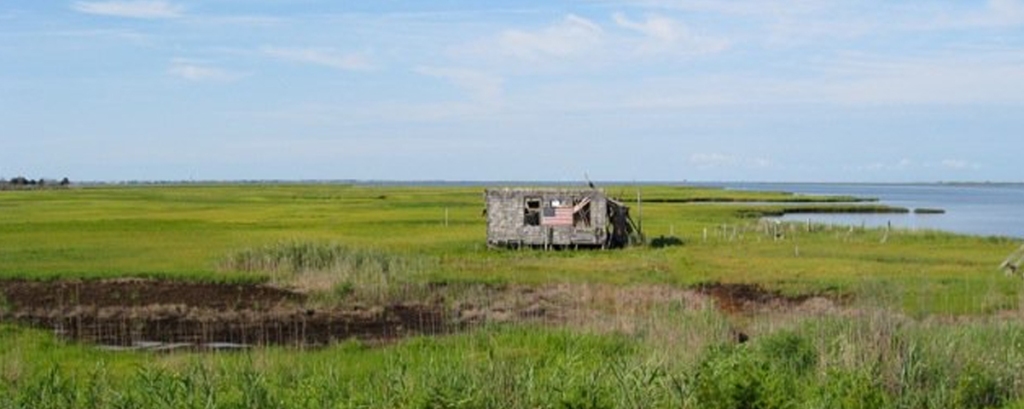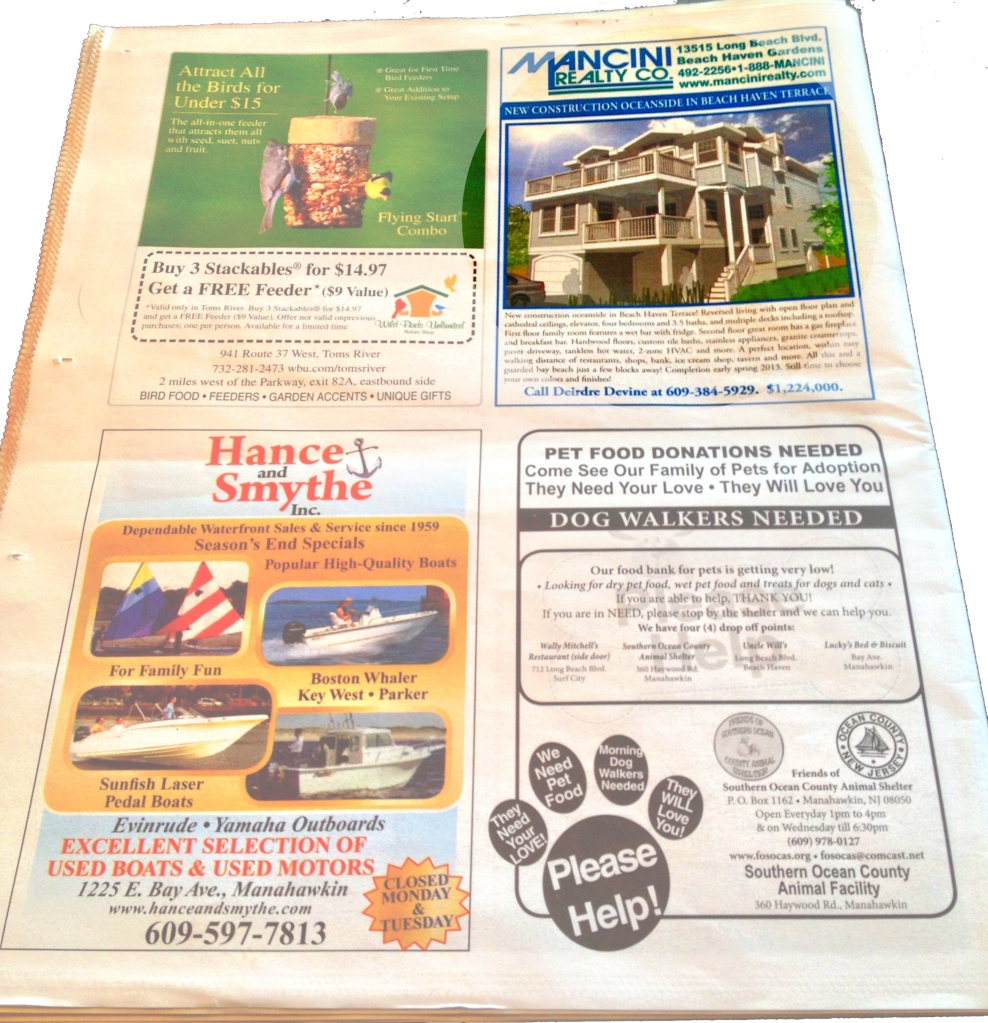And so it begins - the last hurdle between me and graduating - a Thesis project! The first step is complete, the ever important Thesis Proposal. This is the project I will be working on between now and July 1, 2013, so I tried my best to make it something that can keep my attention and interest that long. Keep and eye out for Thesis updates as the year progresses... and wish me luck!
 TITLE:
TITLE:Baymen’s Heritage Museum and Waterfront Park on Long Beach Island
Past, Present and Future of Water Dependent SocietyTHESIS STATEMENT:The purpose of this thesis is to investigate the changing demand of a coastal society’s dependence on bays and oceans for transportation, recreation, nourishment, shelter and economy from the early Indian settlers to today, and to portray this dependency through the architecture of a museum celebrating these water-dependent uses.
BACKGROUND:
Since the early 1600’s when the Lenni Lenape Indians harvested the coastal waters for their vast resources and Dutch explorers began to land on the sandy beaches, the Barnegat Bay has provided food, shelter, transportation and other necessary amenities necessary for survival. Today, although times and social context have changed, the Barnegat Bay and Atlantic Ocean provide other conveniences of a water dependent culture that drive the economic engine. Maritime resources ranging from commercial fishing, recreational boating, surfing and the tourist economy not only benefit Long Beach Island and the neighboring Stafford Township, but they are the reason for the areas economic survival. The Baymen’s Heritage Museum and Waterfront Park will celebrate the history of the Barnegat Bay and the people that lived on it, it will reveal the intricate relationship between the its vast resources and the requirements of a water dependent society, and it will explore the importance of sustainability and environmental stewardship necessary to ensure that the Bay remains a resource for future generations.
PROGRAM:This program is more than just a museum, it will include:
- Baymen’s Heritage Museum,
- Exhibition Space
- Outdoor Gathering Spaces
- Café
- Meeting Rooms
- Educational Spaces and Classrooms
- Research Rooms
- Storage and Mechanical
- Circulation
- Waterfront Park that includes developed and undeveloped shorelines (including a boat ramp and small municipal dock),
- Nature Trails exhibiting the wide variety of flora and fauna of these areas and a glimpse to what the area may have looked like prior to major development and anthropogenic impacts.
- Parking
SITE:The proposed site is located on Cedar Bonnet Island adjacent to the Route 72 bridge connecting Stafford Township to Long Beach Island. The site is the optimal location because it provides easy access to the site, has high visibility to everyone entering or leaving LBI since this is the only bridge on and off the island, it is currently undeveloped, it contains a mix of wetlands, tidelands, and uplands, and it provides boat access to the adjacent New Jersey Intracoastal Waterway (NJICW).
TECHNOLOGY:Modern technology is something that will be explored from not only a standpoint of integrated building systems, but from the standpoint of environmentally sustainable site design as well. For example, despite the economic importance of the recreational and commercial boating in this area, dredging and maintaining safe and navigable waters has come to all but a standstill due to the dwindling places to put dredged material. One site technology that can be investigated in depth during this Thesis is the Beneficial Use of Dredged material for raising elevations in required areas, creating paths and walkways as well as other applications. In addition to this, more “standard” technologies such as natural ventilation and sunlighting, solar power, and any opportunity to harvest wind or tidal energy will be explored.
CULTURAL CONTEXT:As described above, both Long Beach Island and Stafford Township have a long history of being water dependent municipalities. However, there are very limited locations that celebrate this rich history and stress the importance of sustainability for future generations. This project will provide a highly visible, much needed outlet to raising awareness not only among locals, but to the millions of visitors that come to the Island every summer.
[gallery link="file" columns="1" orderby="post_date"]



































