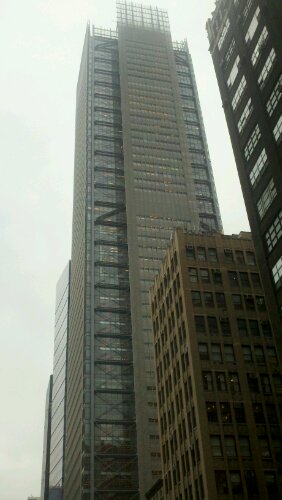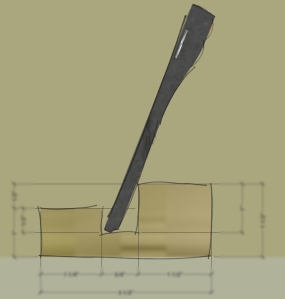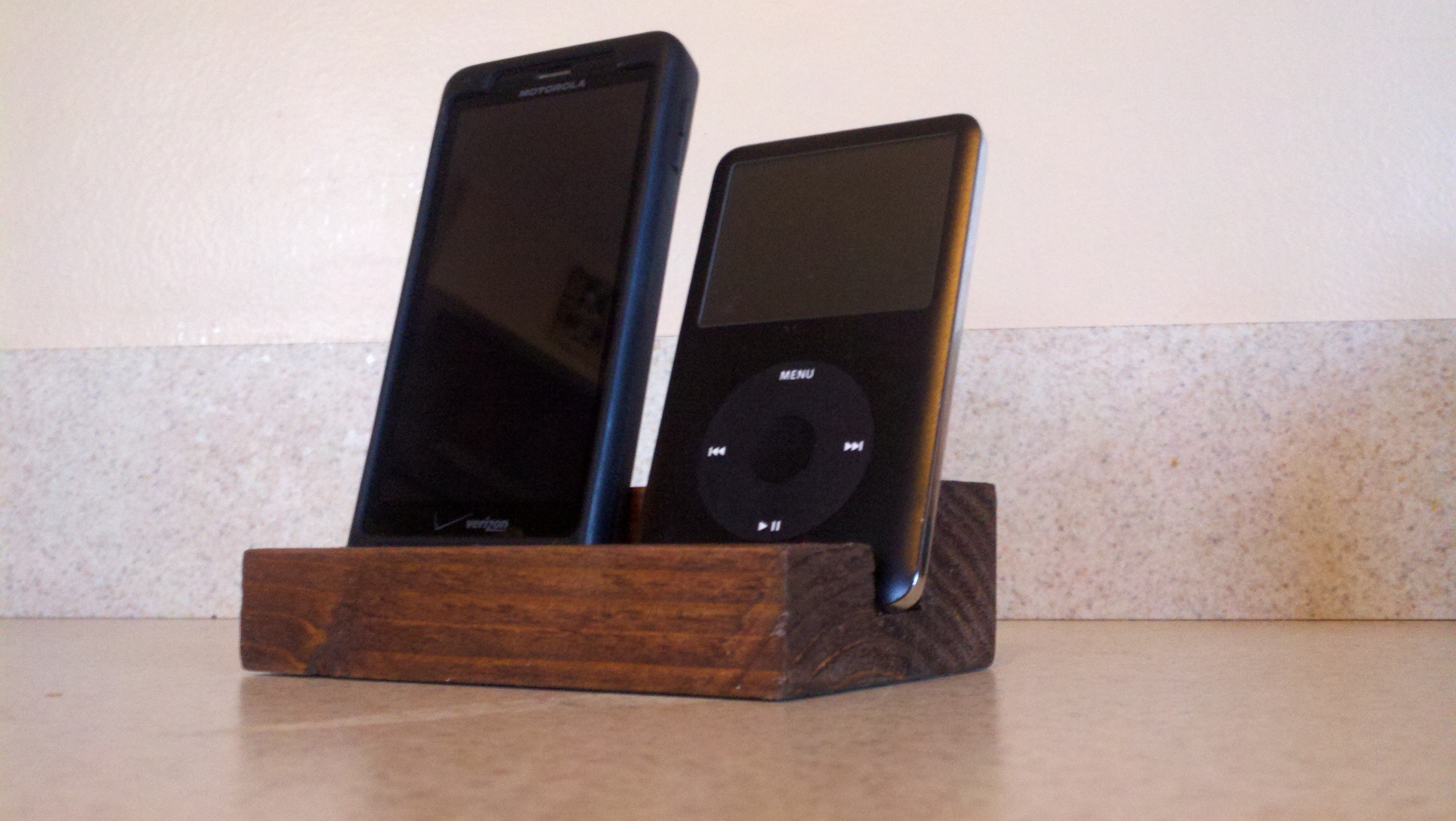Yup - I was right... best Uncle in the World!
[youtube http://www.youtube.com/watch?v=iCnkKhMjLBA]
[youtube http://www.youtube.com/watch?v=iCnkKhMjLBA]





 Oh yeah - and I made him a box to put all his BeyBlades and BeyBlades accessories in so he doesn't lose anymore pull cords...[/caption]
Oh yeah - and I made him a box to put all his BeyBlades and BeyBlades accessories in so he doesn't lose anymore pull cords...[/caption]


A Cohousing Community for a Philadelphia Neighborhood
Cohousing, an alternative form of "intentional community," was started in Denmark in the early 1970's. It combines the privacy of ones own residence with the convenience and communality of shared facilities - a communal dining room, children's play areas, workshops, meeting/living room and laundry room. Although the houses operate as self sufficient units, the shared areas are integral to the concept of community and cooperation.
A Cohousing community enables people of different generations and backgrounds to share their experiences, provide residents with a safety net and share a sense of family. These communities are created to encourage the extended family and neighbors helping neighbors.
Such a community also affords the individual the privacy to which we have all become accustomed and the financial benefits of home ownership while being part of a larger unit. Participants in a cohousing development take an active role in the creation of their community. Social interaction is a primary component; creating a sustainable environment, an artist community, a child-oriented community, a service oriented community, or a combination of these, are often goals. Successful communities are usually started by a core of people who choose to live in such a community, rather than by developers who want to sell their housing units.

This project includes designing a velodrome, an indoor bicycle racing track, that will provide both a world class sporting venue for the nation and a civic amenity for the Portenas in the neighborhoods surrounding the site. The site is located between the neighborhoods of Colegiales and Palermo Hollywood just outside of the center of Buenos Aires. It is currently an under used industrial area close to public transportation, airports, and the port, and not far from many of the city's other sports venues that are located just to the north along the Rio de la Plata. The intent of this project is to explore the tectonics of long span structures; not just from the standpoint of connecting two points and supporting a roof, but creating a meaningful architectural space, shaping the volume of the building, controlling daylighting, articulating building joints, surfaces and finishes, creating an identity on the interior and exterior of the building, and relating this new form to the existing surrounding context. The entire site is encompassed in the design concept which plays off of the juxtaposition of a dynamic structure like a velodrome and the often static, rectilinear urban fabric in which the building is sited. This concept is first witnessed at the macro, city wide level, and continues down to even the smallest details.
[gallery link="file" columns="2" orderby="rand"]

 [/caption]
[/caption] [/caption]
[/caption] [/caption]
[/caption] [/caption]
[/caption]
 [/caption]
[/caption]





_____________________________________________________________________________






This project includes designing a velodrome, an indoor bicycle racing track, that will provide both a world class sporting venue for the nation and a civic amenity for the Portenas in the neighborhoods surrounding the site. The site is located between the neighborhoods of Colegiales and Palermo Hollywood just outside of the center of Buenos Aires. It is currently an under used industrial area close to public transportation, airports, and the port, and not far from many of the city's other sports venues that are located just to the north along the Rio de la Plata. The intent of this project is to explore the tectonics of long span structures; not just from the standpoint of connecting two points and supporting a roof, but creating a meaningful architectural space, shaping the volume of the building, controlling daylighting, articulating building joints, surfaces and finishes, creating an identity on the interior and exterior of the building, and relating this new form to the existing surrounding context.
 [/caption]
[/caption]
 [/caption]
[/caption] [/caption]
[/caption]

